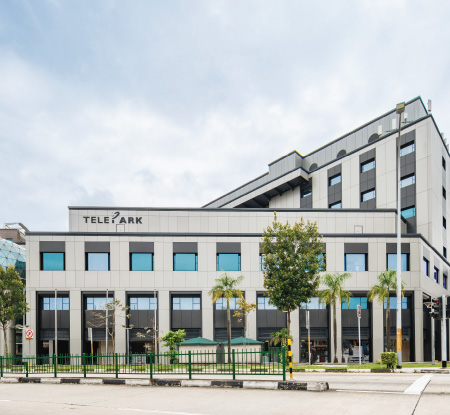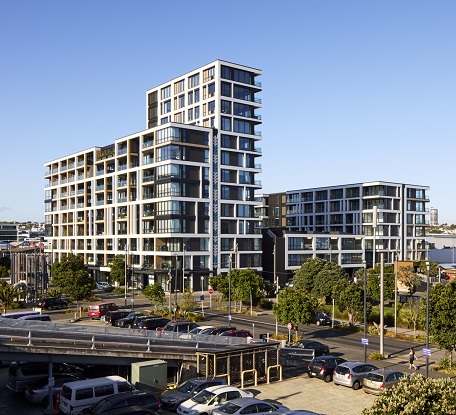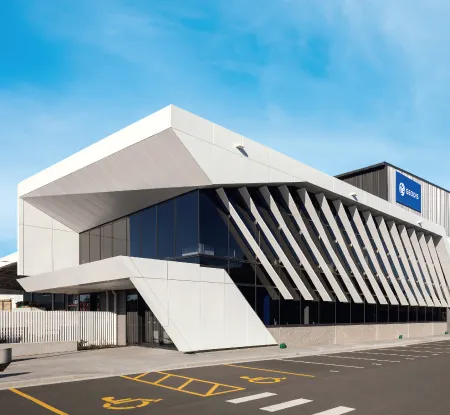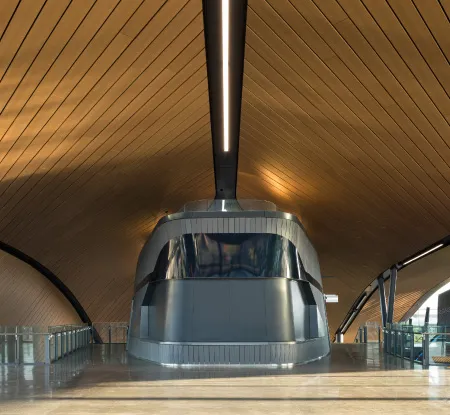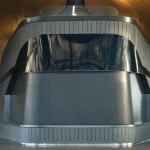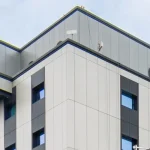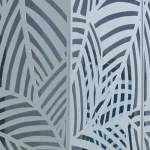The Art of the Curtain Wall: A Modern Architect’s Guide to Design, Components, and Advantages
In contemporary architecture, few elements define a building’s identity quite like the curtain wall. Sleek, structural, and endlessly versatile, this external envelope is more than just a design choice—it’s a performance-driven solution that marries aesthetics with engineering.
From soaring skylines to refined commercial facades, curtain wall systems have become a visual and functional hallmark of modern construction. But beyond their appearance, there’s much more to understand. So, what is a curtain wall—and why does it matter so much?
Understanding the Curtain Wall
At its core, a curtain wall is a lightweight, non-load-bearing cladding system that forms the outer skin of a building. Typically made of aluminium or glass or both, this assembly is supported by the primary structural frame—meaning it doesn’t bear the building’s structural weight, but rather its own weight and external forces such as wind, seismic activity, and weather.
This clever detachment gives architects the freedom to design expansive, light-filled facades without compromising on strength or performance. It’s the envelope that protects, insulates, and elevates the architectural vision.
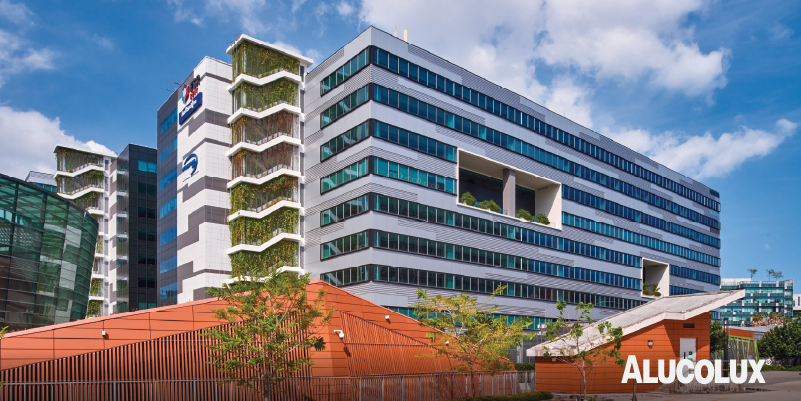
Project: ESR Bizpark@Changi | Architect: TA.LE Architects | Fabricator/Installer: Evergreen Engineering and Construction Pte. Ltd. | Colour: Sunrise Silver Metallic 600 | Completed year: 2021
Anatomy of a Curtain Wall System
Every curtain wall system is a coordinated combination of components working together to ensure form meets function. Here’s what goes into its makeup:
- Aluminium Framing: Acts as the backbone of the system—rigid, lightweight, and corrosion-resistant.
- Infill Panels: Glass, aluminium solid sheets, ACP, or honeycomb panels form the visible surface and determine the thermal and visual qualities of the facade.
- Anchors and Fixings: Secure the curtain wall to the main structure, bearing environmental loads.
- Thermal Breaks: Crucial for energy efficiency—these reduce heat transfer and prevent condensation.
- Seals and Gaskets: Protect the building from water ingress and air leaks.
Curtain Wall Systems: Stick vs Unitised
Stick System: Assembles individual parts on-site. Ideal for low- to mid-rise buildings, allowing design flexibility during installation.
Unitised System: Uses prefabricated panels delivered as complete units. Best for high-rises due to quicker installation and higher quality control.
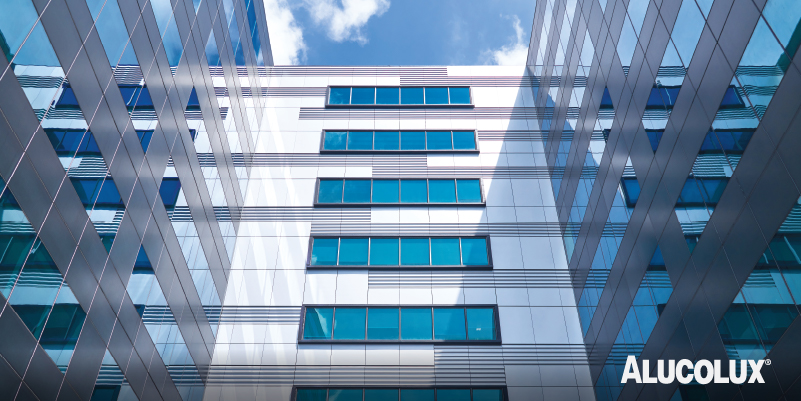
Project: ESR Bizpark@Changi | Architect: TA.LE Architects | Fabricator/Installer: Evergreen Engineering and Construction Pte. Ltd. | Colour: Sunrise Silver Metallic 600 | Completed year: 2021
Why Curtain Walls Make a Difference
Curtain wall systems are more than an architectural skin—they enhance the overall performance of a building:
- Weather Protection: Deflects wind, rain, dust, and UV rays.
- Thermal Efficiency: Reduces HVAC loads and improves energy performance.
- Acoustic Insulation: Dampens sound in noisy urban settings.
- Natural Light: Allows deep daylight penetration without thermal compromise.
- Architectural Appeal: Large glazed or metallic surfaces with sleek framing add premium aesthetics.
Aluminium Frames: The Curtain Wall Champion
Aluminium remains the material of choice for curtain wall frame—and for good reason:
- Lightweight yet strong for easy fabrication and installation
- Corrosion-resistant and long-lasting
- Supports a variety of finishes—anodised, PVDF, or powder-coated
- 100% recyclable and eco-friendly, contributing to green building scores
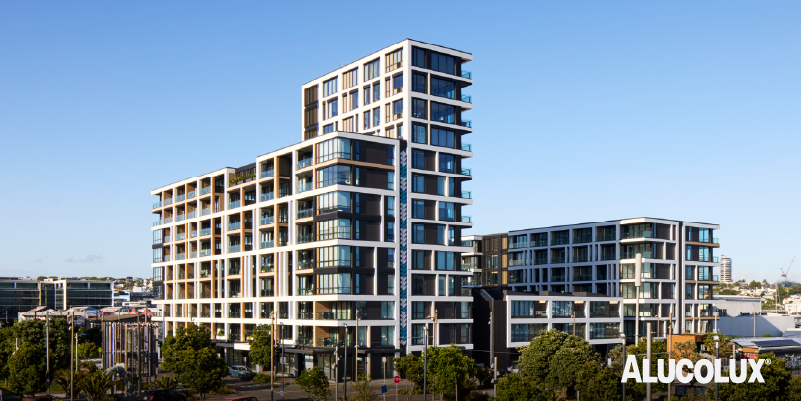
Project: 30 Madden | Architect: South Pacific Architects, Wellington | Fabricator/Installer: Symonite Panels Ltd. | Colour: Pure White, Anodic Dark Grey, Pale Oak | Completed year: 2022
ALUCOLUX®: Designed for the Envelope, Built for Performance
While 3A Composites does not supply complete curtain wall systems, our ALUCOLUX® brand plays an important role in their success. Our solid aluminium sheets are widely used as infill panels within curtain wall designs, offering:
- Exceptional flatness and formability
- UV-resistant, non-combustible finishes
- A wide range of aesthetic options
- Compatibility with both stick and unitised systems
Architects turn to ALUCOLUX® when they want a product that complements the structural brilliance of the curtain wall with dependable quality and visual refinement.
Curtain Walls in Modern Architecture: Where Form Meets Function
Whether cladding a tech campus, a cultural centre, or a commercial high-rise, the curtain wall does more than enclose a space—it expresses the building’s identity.
With advancements in materials and system design, today’s curtain walls offer unmatched flexibility, performance, and design potential. They reflect the very ethos of contemporary architecture: intelligent, expressive, and sustainable.
Looking to build a better curtain wall?
Explore how ALUCOLUX® aluminium solutions can enhance your next curtain wall project—bringing durability, beauty, and precision together on every elevation.
Contact: sales@alucobond.com.sg
Get in touch to specify ALUCOLUX® in your next curtain wall application.

